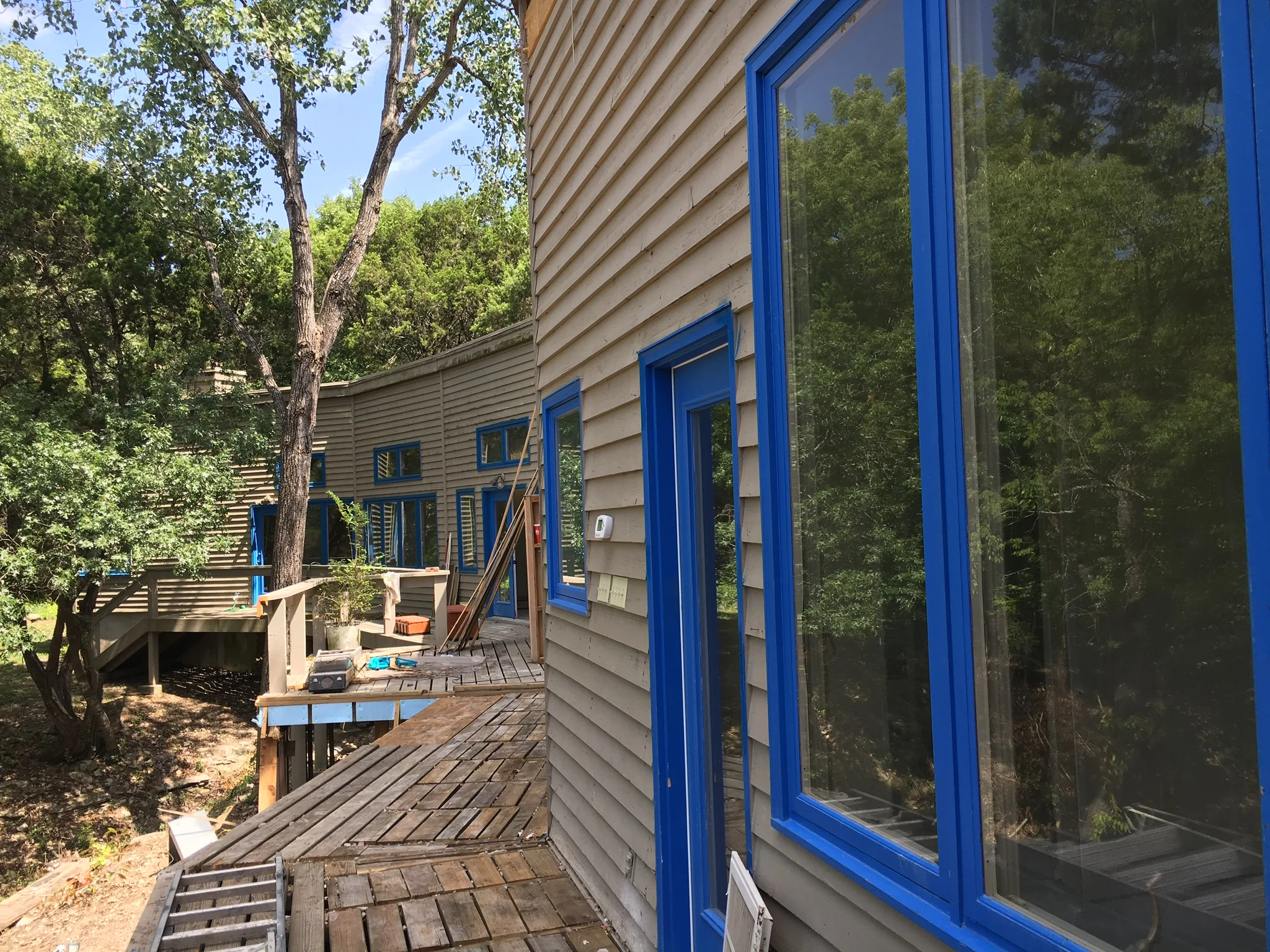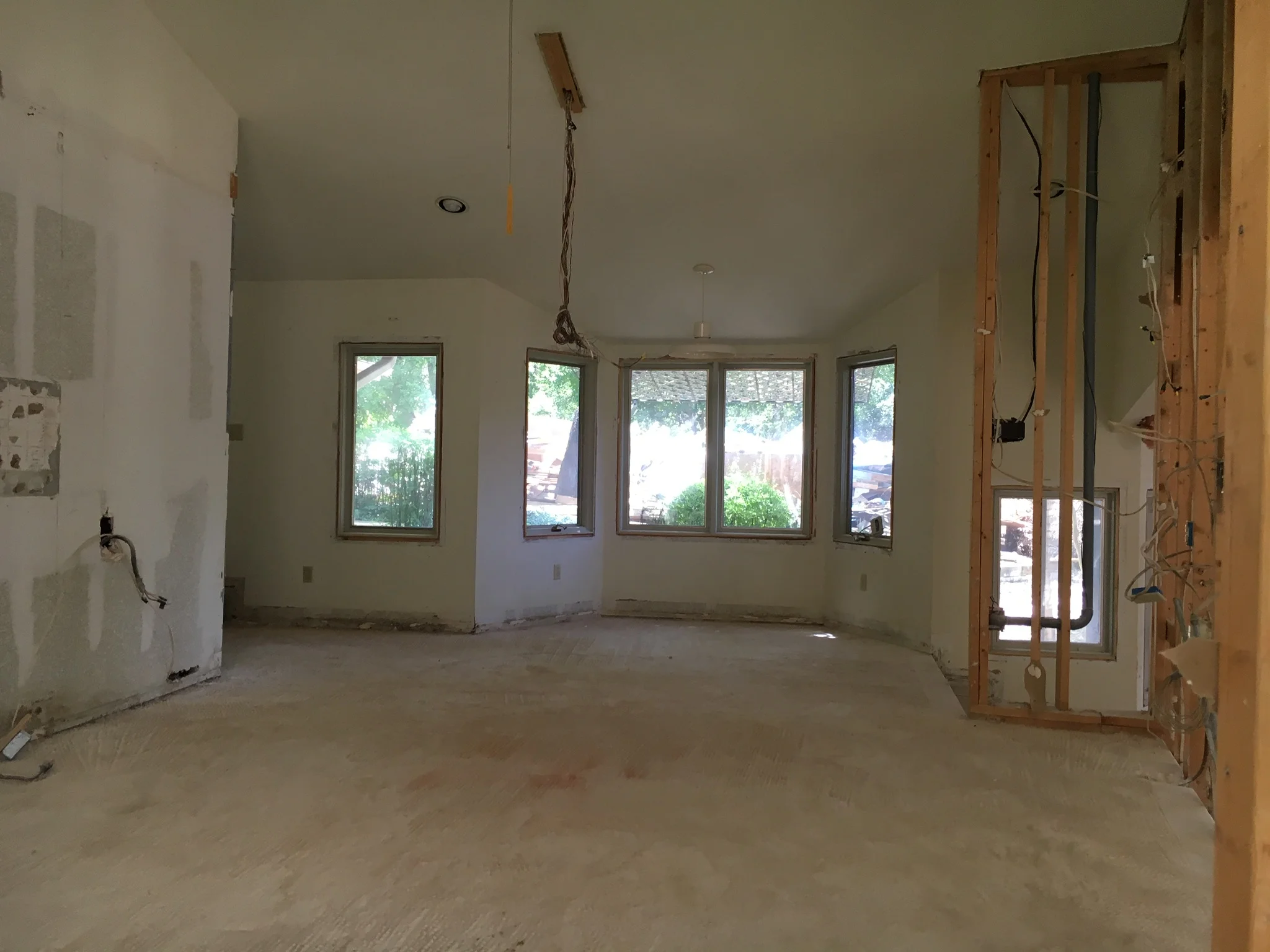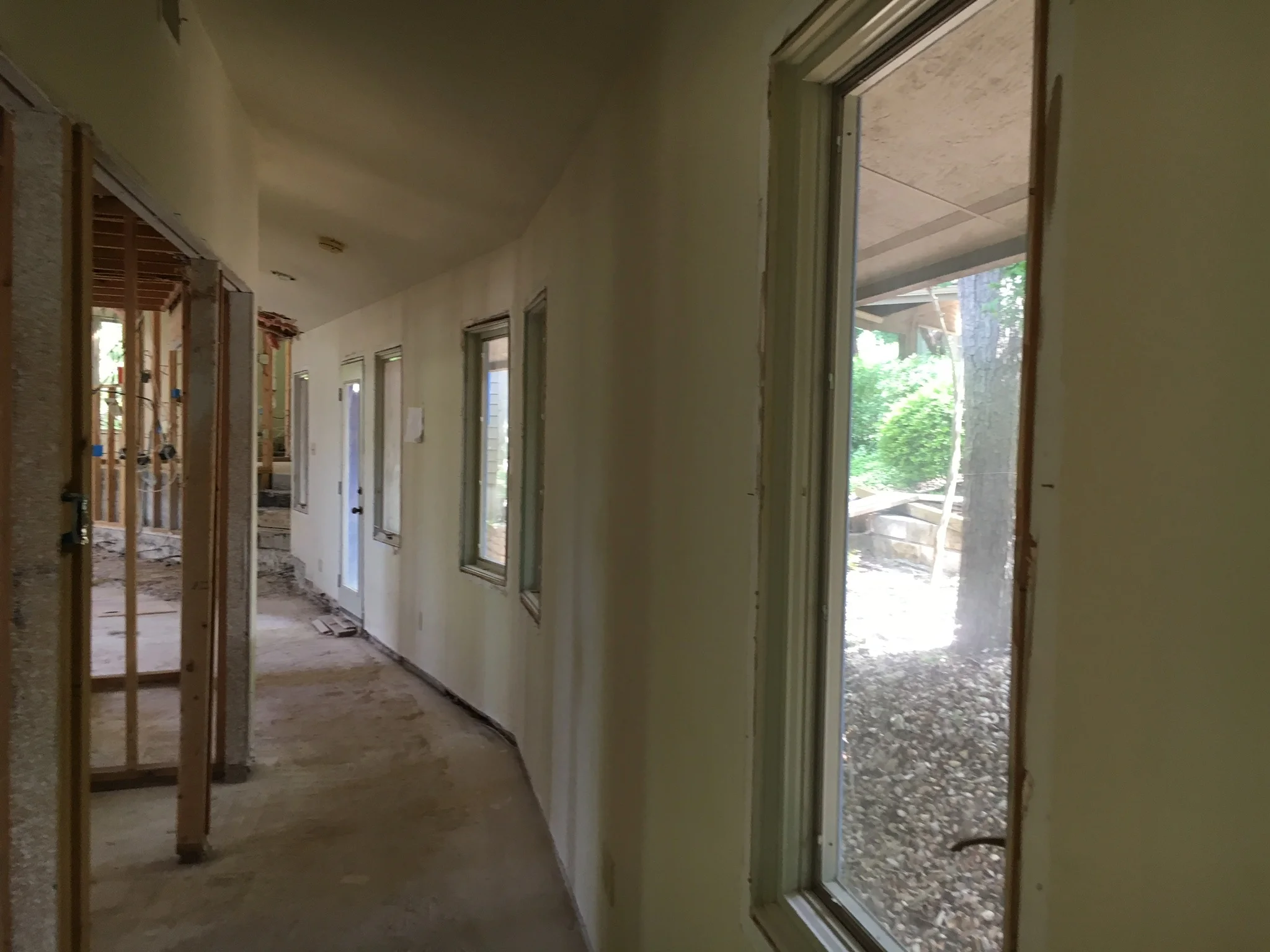The remodel of this unique residence seeks to update the aesthetic while maintaining the integrity of the original design concept for the house. Since the house is nestled on the edge of a ravine, and traverses a portion of a creek, many site considerations were taken into account in order to maximize the relationship of the house to the surrounding environment.
The scope of the project includes removing interior walls and columns to create a more open plan, increasing the size of the windows and doors to take advantage of natural light and the hill country views, and adding a second level for a master suite.
The project is currently under construction and is planned to be completed by the end of 2018.





